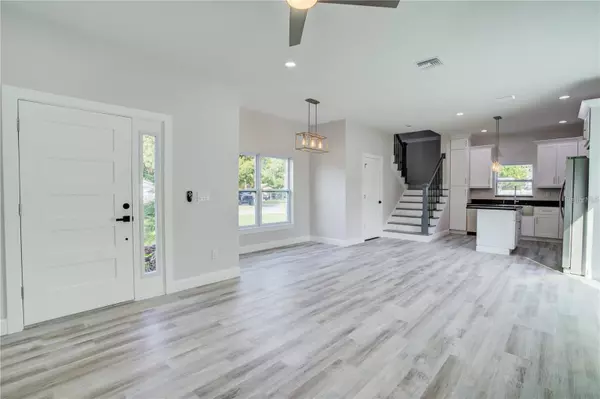4 Beds
6 Baths
3,104 SqFt
4 Beds
6 Baths
3,104 SqFt
Key Details
Property Type Multi-Family
Sub Type Duplex
Listing Status Active
Purchase Type For Sale
Square Footage 3,104 sqft
Price per Sqft $215
Subdivision Nicks York Rep
MLS Listing ID TB8415889
Bedrooms 4
Construction Status Completed
HOA Y/N No
Year Built 2023
Annual Tax Amount $9,970
Lot Size 10,018 Sqft
Acres 0.23
Property Sub-Type Duplex
Source Stellar MLS
Property Description
This 2023-built duplex in desirable Port Richey offers the perfect mix of stability and flexibility for investors. Just minutes from the Cotee River and local dining, one side is currently leased on an annual rental, providing steady income, while the other side operates as a fully furnished short-term rental. With the right offer, all furniture and furnishings for the Airbnb side convey—allowing you to start generating revenue from day one.
Built high and dry, this property had no flooding issues from the 2024 hurricanes, offering peace of mind for owners and guests alike.
Each side features a modern, open-concept floor plan with a center island and bar seating, stone countertops, wood cabinetry, and a dining/family room combo. Sliders lead to a private, fully fenced backyard patio, and a convenient half bath is located downstairs.
Upstairs, the primary suite boasts two walk-in closets, a dual-sink vanity, and a custom-tiled walk-in shower. The second bedroom is equally spacious, with its own extra long vanity and tub/shower combo.. Additional highlights include upstairs laundry, a covered second-floor patio, a one-car garage, and driveway parking.
Whether you're looking to expand your investment portfolio, house-hack by living in one side while renting the other, or take advantage of the thriving short-term rental market, this property delivers strong income potential, modern construction, and a prime location.
Location
State FL
County Pasco
Community Nicks York Rep
Area 34668 - Port Richey
Zoning R2
Interior
Interior Features Ceiling Fans(s), Eat-in Kitchen, High Ceilings, Kitchen/Family Room Combo, Open Floorplan, PrimaryBedroom Upstairs, Solid Wood Cabinets, Stone Counters, Walk-In Closet(s), Window Treatments
Heating Central
Cooling Central Air
Flooring Tile, Vinyl
Fireplace false
Laundry Laundry Closet
Exterior
Exterior Feature Fence, Lighting, Sliding Doors
Parking Features Driveway, Garage Door Opener, Off Street
Garage Spaces 2.0
Utilities Available Cable Connected, Electricity Connected, Sewer Connected, Water - Multiple Meters
View City, Trees/Woods
Roof Type Shingle
Porch Covered, Deck, Front Porch, Patio
Attached Garage true
Garage true
Private Pool No
Building
Lot Description Landscaped, Level, Paved
Foundation Slab
Lot Size Range 0 to less than 1/4
Sewer Public Sewer
Water Public
Structure Type Block
New Construction false
Construction Status Completed
Others
Pets Allowed Cats OK, Dogs OK
Senior Community No
Pet Size Extra Large (101+ Lbs.)
Ownership Fee Simple
Acceptable Financing Cash, Conventional, VA Loan
Listing Terms Cash, Conventional, VA Loan
Special Listing Condition None
Virtual Tour https://www.propertypanorama.com/instaview/stellar/TB8415889

GET MORE INFORMATION
Agent | License ID: SL3456849






