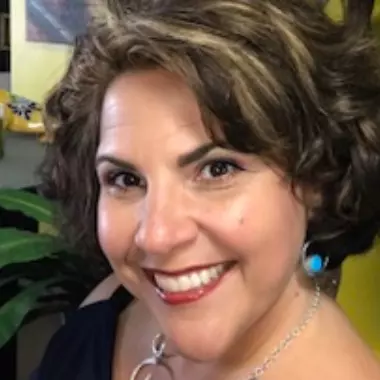
Bought with
3 Beds
2 Baths
1,240 SqFt
3 Beds
2 Baths
1,240 SqFt
Key Details
Property Type Single Family Home
Sub Type Single Family Residence
Listing Status Active
Purchase Type For Sale
Square Footage 1,240 sqft
Price per Sqft $383
Subdivision Jungle Country Club 4Th Add
MLS Listing ID TB8438544
Bedrooms 3
Full Baths 2
HOA Y/N No
Year Built 1957
Annual Tax Amount $5,512
Lot Size 7,405 Sqft
Acres 0.17
Lot Dimensions 75x100
Property Sub-Type Single Family Residence
Source Stellar MLS
Property Description
Located high and dry in an X flood zone, this home features 3 bedrooms, 2 bathrooms and an open concept, split floor plan that maximizes both space and natural light. The updated kitchen seamlessly opens to the living and dining areas and features granite countertops, a breakfast bar and plenty of cabinet storage.
Step outside to your spacious backyard, complete with a screened in lanai, room for a pool and a new storage shed for your bikes, beach gear or gardening tools. With its solid block construction, New HVAC, prime location and move-in ready appeal, this home blends mid-century charm with modern convenience. Enjoy an unbeatable coastal lifestyle just minutes from the world renowned coastline of St. Pete Beach, Treasure Island and Madeira Beach, and easy access to all the shops of Tyrone Square and local dining favorites including Jungle Prada Tavern and Doc Ford's, both situated along Boca Ciega Bay. Outdoor enthusiasts will love being seconds to The Pinellas Trail & steps from Azalea Park, featuring a rec center, playground, tennis courts, ball fields and more. Whether you're a first-time buyer, growing family or investor looking for strong rental potential, this home offers an ideal blend of location, lifestyle and value in one of St. Pete's most beloved neighborhoods.
Location
State FL
County Pinellas
Community Jungle Country Club 4Th Add
Area 33710 - St Pete/Crossroads
Direction N
Rooms
Other Rooms Attic, Inside Utility
Interior
Interior Features Ceiling Fans(s), Kitchen/Family Room Combo, Open Floorplan, Split Bedroom, Stone Counters
Heating Central
Cooling Central Air
Flooring Terrazzo, Tile
Fireplace false
Appliance Dishwasher, Dryer, Electric Water Heater, Microwave, Range, Refrigerator, Washer
Laundry Laundry Closet
Exterior
Exterior Feature Other
Utilities Available Electricity Connected, Public, Water Connected
Roof Type Shingle
Porch Covered, Front Porch, Rear Porch, Screened
Garage false
Private Pool No
Building
Lot Description City Limits
Story 1
Entry Level One
Foundation Slab
Lot Size Range 0 to less than 1/4
Sewer Public Sewer
Water Public
Architectural Style Florida
Structure Type Block
New Construction false
Others
Pets Allowed Yes
Senior Community No
Ownership Fee Simple
Acceptable Financing Cash, Conventional, FHA, VA Loan
Listing Terms Cash, Conventional, FHA, VA Loan
Special Listing Condition None

GET MORE INFORMATION

Agent | License ID: SL3456849






