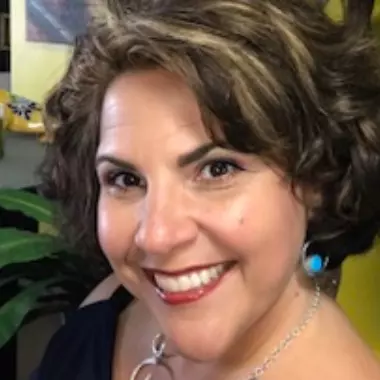
Bought with
4 Beds
3 Baths
2,680 SqFt
4 Beds
3 Baths
2,680 SqFt
Key Details
Property Type Single Family Home
Sub Type Single Family Residence
Listing Status Active
Purchase Type For Sale
Square Footage 2,680 sqft
Price per Sqft $371
Subdivision Starkey Ranch Prcl F Ph 1
MLS Listing ID TB8432891
Bedrooms 4
Full Baths 3
HOA Fees $346/qua
HOA Y/N Yes
Annual Recurring Fee 1470.6
Year Built 2018
Annual Tax Amount $14,440
Lot Size 0.380 Acres
Acres 0.38
Property Sub-Type Single Family Residence
Source Stellar MLS
Property Description
Additional highlights include a well-designed laundry room with ample storage, and a three-car garage with epoxy floors and overhead storage racks. Residents of Starkey Ranch enjoy resort-style amenities including pools, playgrounds, dog parks, community gardens, and miles of scenic trails. Conveniently located near shopping, dining, medical facilities, major highways, Tampa, and the area's finest beaches — this home truly offers the best of Florida living. Don't miss the opportunity to make this exceptional home yours — schedule your private tour today!
Location
State FL
County Pasco
Community Starkey Ranch Prcl F Ph 1
Area 33556 - Odessa
Zoning MPUD
Rooms
Other Rooms Den/Library/Office, Inside Utility
Interior
Interior Features Ceiling Fans(s), Central Vaccum, Eat-in Kitchen, High Ceilings, Kitchen/Family Room Combo, Living Room/Dining Room Combo, Open Floorplan, Split Bedroom, Stone Counters, Tray Ceiling(s), Walk-In Closet(s), Window Treatments
Heating Central, Electric
Cooling Central Air
Flooring Carpet, Ceramic Tile, Laminate, Tile
Fireplace false
Appliance Built-In Oven, Cooktop, Dishwasher, Disposal, Dryer, Microwave, Range Hood, Refrigerator, Washer, Water Softener
Laundry Inside, Laundry Room
Exterior
Exterior Feature Outdoor Grill, Outdoor Kitchen, Rain Gutters, Sidewalk, Sliding Doors
Parking Features Garage Door Opener
Garage Spaces 3.0
Pool Gunite, Heated, In Ground, Salt Water, Screen Enclosure
Community Features Community Mailbox, Deed Restrictions, Dog Park, Gated Community - No Guard, Park, Playground, Pool, Sidewalks
Utilities Available Cable Available, Electricity Connected, Natural Gas Connected, Public, Sewer Connected, Water Connected
Waterfront Description Pond
View Y/N Yes
View Trees/Woods, Water
Roof Type Tile
Porch Covered, Patio, Rear Porch, Screened
Attached Garage true
Garage true
Private Pool Yes
Building
Lot Description Cul-De-Sac, Oversized Lot, Sidewalk, Street Dead-End
Story 1
Entry Level One
Foundation Slab
Lot Size Range 1/4 to less than 1/2
Sewer Public Sewer
Water Public
Architectural Style Mediterranean
Structure Type Block,Stone,Stucco
New Construction false
Schools
Elementary Schools Starkey Ranch K-8
Middle Schools River Ridge Middle-Po
High Schools River Ridge High-Po
Others
Pets Allowed Yes
HOA Fee Include Escrow Reserves Fund,Management
Senior Community No
Ownership Fee Simple
Monthly Total Fees $122
Acceptable Financing Cash, Conventional, FHA, VA Loan
Membership Fee Required Required
Listing Terms Cash, Conventional, FHA, VA Loan
Special Listing Condition None
Virtual Tour https://www.propertypanorama.com/instaview/stellar/TB8432891

GET MORE INFORMATION

Agent | License ID: SL3456849






