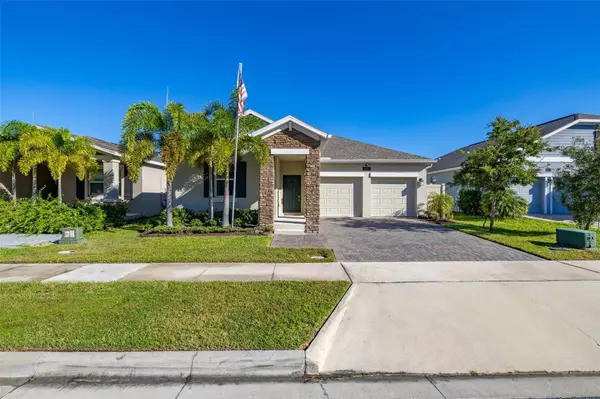
Bought with
4 Beds
3 Baths
2,151 SqFt
4 Beds
3 Baths
2,151 SqFt
Key Details
Property Type Single Family Home
Sub Type Single Family Residence
Listing Status Active
Purchase Type For Sale
Square Footage 2,151 sqft
Price per Sqft $197
Subdivision Tohoqua Ph 2
MLS Listing ID O6351605
Bedrooms 4
Full Baths 3
HOA Fees $30/mo
HOA Y/N Yes
Annual Recurring Fee 1560.0
Year Built 2022
Annual Tax Amount $1,907
Lot Size 5,662 Sqft
Acres 0.13
Property Sub-Type Single Family Residence
Source Stellar MLS
Property Description
Step into comfort and style with this beautifully maintained 4-bedroom, 3-bathroom home, nestled in the desirable community of Tohoqua in Kissimmee, FL. Boasting a spacious open-concept layout and modern finishes throughout, this home offers the perfect blend of functionality and charm.
The heart of the home features a gourmet kitchen with stainless steel appliances, granite countertops, a large island with seating, and ample cabinet space – ideal for entertaining or everyday living. The kitchen flows seamlessly into the bright and airy living and dining areas, perfect for gatherings with family and friends.
Retreat to the private primary suite, complete with a large walk-in closet and an en-suite bathroom featuring dual sinks and a walk-in shower. Three additional bedrooms provide plenty of space for guests, a home office, or a growing family.
Enjoy Florida living year-round with a covered patio and a generous backyard – ideal for relaxing, gardening, or future outdoor enhancements. Additional highlights include a two-car garage, smart home features, and energy-efficient design.
Located just minutes from top-rated schools, shopping, dining, major highways, and theme parks, this home offers convenience and lifestyle in one amazing package.
Don't miss the opportunity to own this move-in-ready gem in a vibrant and family-friendly neighborhood. Schedule your private tour today!
Location
State FL
County Osceola
Community Tohoqua Ph 2
Area 34744 - Kissimmee
Zoning RESI
Interior
Interior Features Ceiling Fans(s), Crown Molding, Kitchen/Family Room Combo, Living Room/Dining Room Combo, Open Floorplan, Primary Bedroom Main Floor, Solid Surface Counters, Split Bedroom, Thermostat, Tray Ceiling(s), Walk-In Closet(s), Window Treatments
Heating Central, Electric
Cooling Central Air
Flooring Carpet, Ceramic Tile
Fireplace false
Appliance Dishwasher, Disposal, Electric Water Heater, Exhaust Fan, Freezer, Microwave, Range, Refrigerator, Water Softener
Laundry Inside, Laundry Room
Exterior
Exterior Feature Lighting, Rain Gutters, Sidewalk
Parking Features Driveway, Garage Door Opener
Garage Spaces 2.0
Fence Vinyl
Community Features Street Lights
Utilities Available BB/HS Internet Available, Cable Available, Electricity Available, Phone Available, Public, Sewer Available, Water Available
Roof Type Shingle
Porch Rear Porch
Attached Garage true
Garage true
Private Pool No
Building
Story 1
Entry Level One
Foundation Slab
Lot Size Range 0 to less than 1/4
Sewer Public Sewer
Water Public
Structure Type Block,Brick,Stucco
New Construction false
Schools
Elementary Schools Neptune Elementary
Middle Schools Neptune Middle (6-8)
High Schools Gateway High School (9 12)
Others
Pets Allowed Cats OK, Dogs OK
Senior Community No
Ownership Fee Simple
Monthly Total Fees $130
Acceptable Financing Assumable, Cash, Conventional, FHA, Owner Financing, VA Loan
Membership Fee Required Required
Listing Terms Assumable, Cash, Conventional, FHA, Owner Financing, VA Loan
Special Listing Condition None
Virtual Tour https://www.propertypanorama.com/instaview/stellar/O6351605

GET MORE INFORMATION

Agent | License ID: SL3456849






