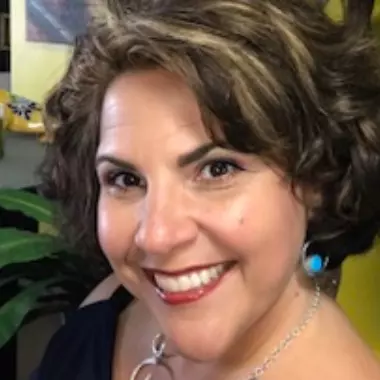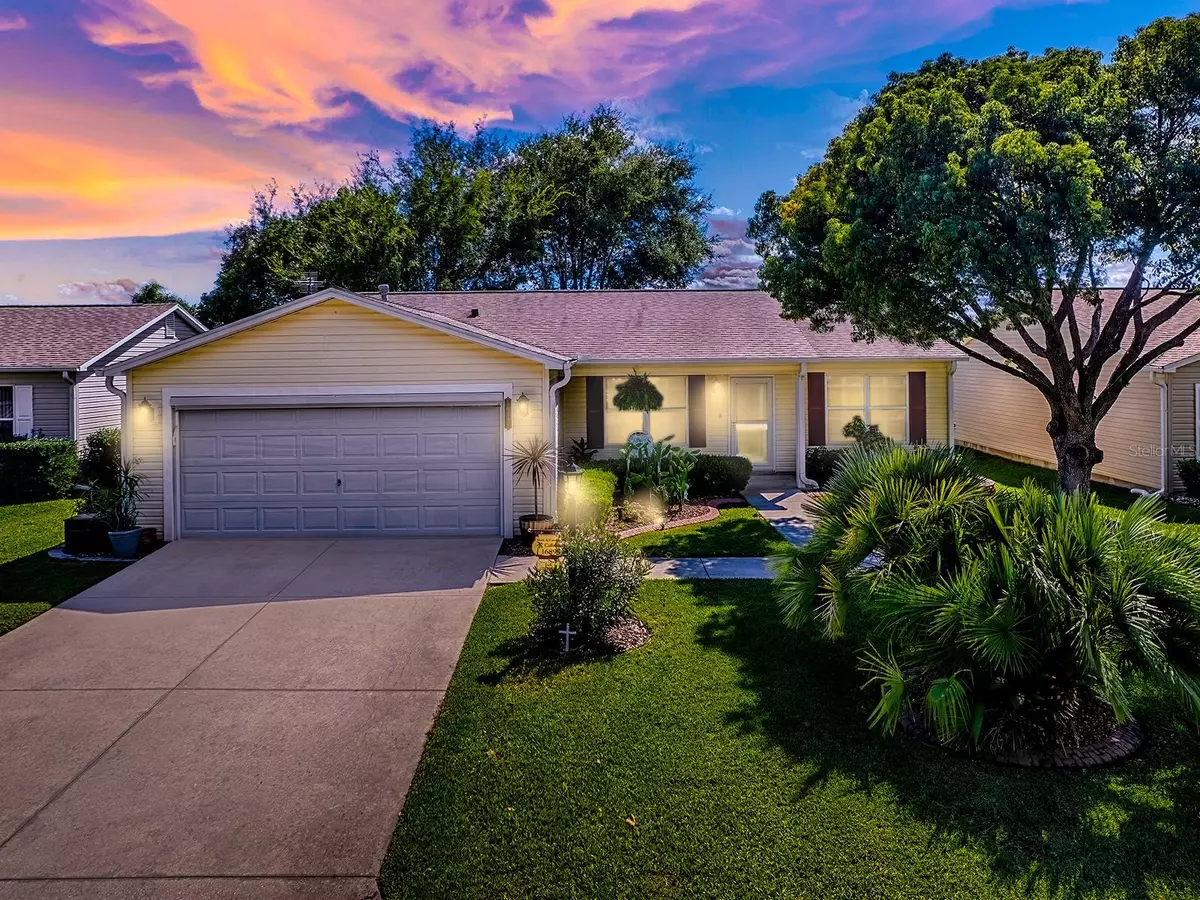
Bought with
2 Beds
2 Baths
1,452 SqFt
2 Beds
2 Baths
1,452 SqFt
Key Details
Property Type Single Family Home
Sub Type Single Family Residence
Listing Status Active
Purchase Type For Sale
Square Footage 1,452 sqft
Price per Sqft $210
Subdivision Villages/Marion Un 52
MLS Listing ID G5103543
Bedrooms 2
Full Baths 2
HOA Y/N No
Annual Recurring Fee 2388.0
Year Built 2003
Annual Tax Amount $3,809
Lot Size 6,098 Sqft
Acres 0.14
Lot Dimensions 60x100
Property Sub-Type Single Family Residence
Source Stellar MLS
Property Description
Welcome to The Abilene — a beautifully maintained two-bedroom, two-bath split plan
home that combines comfort, convenience, and Florida charm. From the moment you
arrive, you'll be greeted by lush, colorful landscaping leading to a lovely leaded-glass
front door that sets the tone for the charm inside.
Step into a bright, open living space featuring beautiful plantation shutters, luxury vinyl plank and tile flooring
throughout—no carpet for easy care and style. The spacious layout offers privacy with
bedrooms on opposite sides of the home, perfect for guests or a peaceful owner's
retreat. The kitchen features upgraded stainless appliances, a Farm sink and tile backsplash, with beautiful wood cabinets.
Enjoy year-round comfort in the enclosed, air-conditioned Florida room—an inviting
space ideal for relaxing, reading, or entertaining. Step outside to the expansive 15' x
27' birdcage patio, surrounded by beautiful plantings that provide both privacy and a
touch of nature.
Located just minutes from Mulberry Grove Shopping Center, you'll have groceries,
doctors, the VA hospital, pools, and recreation centers all close by. This home truly
offers the best of Florida living—relaxed, welcoming, and wonderfully convenient. Don't miss the chance to make it yours today!!
Location
State FL
County Marion
Community Villages/Marion Un 52
Area 32162 - Lady Lake/The Villages
Zoning PUD
Interior
Interior Features Ceiling Fans(s), Eat-in Kitchen, Living Room/Dining Room Combo, Open Floorplan, Primary Bedroom Main Floor, Solid Wood Cabinets, Split Bedroom, Thermostat, Walk-In Closet(s), Window Treatments
Heating Heat Pump
Cooling Central Air
Flooring Luxury Vinyl
Fireplace false
Appliance Dishwasher, Disposal, Dryer, Microwave, Range, Refrigerator, Washer
Laundry In Garage
Exterior
Exterior Feature Lighting, Rain Gutters, Sprinkler Metered
Parking Features Driveway, Garage Door Opener, Ground Level
Garage Spaces 2.0
Community Features Clubhouse, Community Mailbox, Deed Restrictions, Dog Park, Gated Community - Guard, Gated Community - No Guard, Golf Carts OK, Golf, Irrigation-Reclaimed Water, Park, Playground, Pool, Restaurant, Tennis Court(s), Street Lights
Utilities Available Cable Connected, Electricity Connected, Fire Hydrant, Phone Available, Public, Sewer Connected, Sprinkler Meter, Underground Utilities, Water Connected
Roof Type Shingle
Porch Patio, Screened
Attached Garage true
Garage true
Private Pool No
Building
Lot Description In County, Landscaped, Level, Near Golf Course, Paved
Story 1
Entry Level One
Foundation Slab
Lot Size Range 0 to less than 1/4
Sewer Public Sewer
Water None
Architectural Style Florida
Structure Type Vinyl Siding,Frame
New Construction false
Others
Pets Allowed Cats OK, Dogs OK
Senior Community Yes
Ownership Fee Simple
Monthly Total Fees $199
Acceptable Financing Cash, Conventional, FHA, VA Loan
Listing Terms Cash, Conventional, FHA, VA Loan
Special Listing Condition None
Virtual Tour https://rsbdigitalphotography.vids.io/videos/5a9bd9be101de1ccd0/16899-se-96th-chapelwood-cir-the-villages-fl-32162-usa

GET MORE INFORMATION

Agent | License ID: SL3456849






