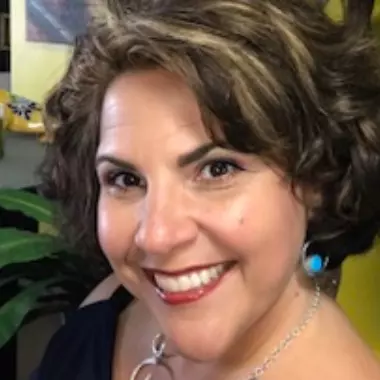
Bought with
3 Beds
2 Baths
1,505 SqFt
3 Beds
2 Baths
1,505 SqFt
Key Details
Property Type Single Family Home
Sub Type Single Family Residence
Listing Status Active
Purchase Type For Sale
Square Footage 1,505 sqft
Price per Sqft $232
Subdivision Artisan Lakes Eave'S Bend Ph 1
MLS Listing ID A4668331
Bedrooms 3
Full Baths 2
Construction Status Completed
HOA Fees $495/qua
HOA Y/N Yes
Annual Recurring Fee 1980.0
Year Built 2021
Annual Tax Amount $2,665
Lot Size 5,662 Sqft
Acres 0.13
Lot Dimensions 45X130.5
Property Sub-Type Single Family Residence
Source Stellar MLS
Property Description
A lovely screened rear lanai offers a peaceful retreat.
The primary suite is strategically separated from the other two bedrooms for maximum privacy and relaxation.
The en suite primary bathroom is a bright space, featuring dual sinks with quartz counters, shower with glass door, a separate water closet, a linen closet, and a large walk-in closet with organizer system.
A dedicated laundry room with extra cabinets adds functionality to your daily routine.
There are two secondary bedrooms which both have closet organizer systems. One bedroom is currently used as a home office. The second bathroom has a single vanity with quartz countertop, and a tub/shower.
Other features include a two car garage, paver driveway, partially fenced rear yard, sprinkler system, and a tankless water heater.
Living in Eave's Bend at Artisan Lakes means access to resort-style amenities, including a community pool (with lap lanes), a spa/hot-tub, a state-of-the-art fitness center, and a clubhouse with a full kitchen, billiards room, and business center. Outdoor enthusiasts will love the basketball court, two playgrounds, soccer pitch, and scenic walking trails, while pet owners will appreciate the two dedicated dog parks. The community is easily accessible to I-75, with convenient access to Palmetto, Bradenton, and other Suncoast cities.
Location
State FL
County Manatee
Community Artisan Lakes Eave'S Bend Ph 1
Area 34221 - Palmetto/Rubonia
Zoning PD-MU
Interior
Interior Features Eat-in Kitchen, Split Bedroom, Stone Counters, Thermostat
Heating Central, Heat Pump
Cooling Central Air
Flooring Carpet, Laminate, Tile
Furnishings Partially
Fireplace false
Appliance Dishwasher, Dryer, Freezer, Microwave, Range, Refrigerator, Tankless Water Heater, Washer
Laundry Laundry Room
Exterior
Exterior Feature Lighting, Rain Gutters
Parking Features Garage Door Opener
Garage Spaces 2.0
Fence Vinyl
Pool Gunite, In Ground, Lighting
Community Features Association Recreation - Owned, Clubhouse, Community Mailbox, Deed Restrictions, Dog Park, Fitness Center, Playground, Pool
Utilities Available BB/HS Internet Available, Cable Connected, Electricity Connected, Natural Gas Connected, Sewer Connected, Water Connected
Amenities Available Basketball Court, Clubhouse, Fitness Center, Playground, Pool, Recreation Facilities, Spa/Hot Tub, Trail(s)
Roof Type Shingle
Porch Rear Porch, Screened
Attached Garage true
Garage true
Private Pool No
Building
Lot Description Level, Sidewalk, Paved
Entry Level One
Foundation Slab
Lot Size Range 0 to less than 1/4
Builder Name Taylor Morrison Meritage Homes
Sewer Public Sewer
Water Public
Structure Type Block,Stucco
New Construction false
Construction Status Completed
Schools
Elementary Schools James Tillman Elementary
Middle Schools Buffalo Creek Middle
High Schools Palmetto High
Others
Pets Allowed Yes
Senior Community No
Ownership Fee Simple
Monthly Total Fees $165
Acceptable Financing Cash, Conventional, FHA, VA Loan
Membership Fee Required Required
Listing Terms Cash, Conventional, FHA, VA Loan
Special Listing Condition None
Virtual Tour https://www.propertypanorama.com/instaview/stellar/A4668331

GET MORE INFORMATION

Agent | License ID: SL3456849






