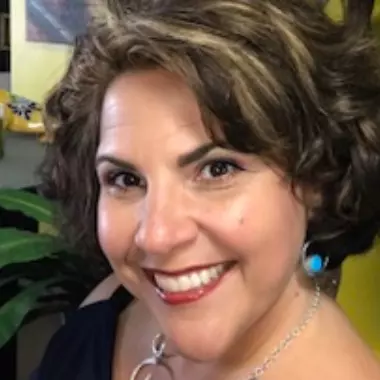
Bought with
4 Beds
3 Baths
2,407 SqFt
4 Beds
3 Baths
2,407 SqFt
Key Details
Property Type Single Family Home
Sub Type Single Family Residence
Listing Status Active
Purchase Type For Sale
Square Footage 2,407 sqft
Price per Sqft $384
Subdivision Grand Haven
MLS Listing ID FC313330
Bedrooms 4
Full Baths 3
Construction Status Completed
HOA Fees $165/ann
HOA Y/N Yes
Annual Recurring Fee 3096.0
Year Built 2012
Annual Tax Amount $9,972
Lot Size 0.400 Acres
Acres 0.4
Property Sub-Type Single Family Residence
Source Stellar MLS
Property Description
From the moment you step inside, every detail reflects quality—from designer tile floors and plantation shutters to Pottery Barn fixtures and custom-tailored closets, offering refined storage and style.
At the heart of the home is a fully renovated gourmet kitchen featuring all-wood custom cabinetry, Cambria Luxury Series Quartz countertops, and top-of-the-line GE Café appliances, including a gas range, French-door refrigerator, double wall oven with true convection, and a five-in-one oven microwave.
The home centers around a bright, open living area with a pocketing sliding glass door, gas fireplace, and direct connection to the covered outdoor space—creating a seamless indoor-outdoor living experience.
Step outside to your private oasis: a newly expanded panoramic screened lanai with custom LED lighting overlooks the lake frontage and a spacious backyard. Enjoy a Heated Saltwater Pool surrounded by a new paver pool deck, perfect for relaxing or entertaining. The custom stone outdoor dry bar features a beverage refrigerator, built-in storage and granite counter-top—ideal for hosting.
Designed for peace of mind, the home includes a NEW ROOF (2024) with lifetime dimensional shingles, hurricane-rated impact glass windows, a freshly painted exterior, and a 50-amp whole-home generator hookup. An oversized two-car garage provides lots of storage, while a paver driveway enhances the exterior appeal.
Set on a expansive .40-acre lakefront lot, the property offers both stunning views and privacy—surrounded by the beauty of Wild Oaks' natural preserves, walking trails, and ponds.
Grand Haven offers an impressive suite of amenities: multiple swimming pools, fitness centers, on-site dining, tennis and pickleball courts, and more. For golf enthusiasts, it's home to Grand Haven Golf Club a Jack Nicklaus Signature Course. Additionally, within 10-minutes you'll find two highly-ranked private clubs with the Hammock Dunes Club (36-holes) and Hammock Beach Resort (36-holes).
Located just minutes from local shopping, hospitals and the scenic Flagler Beaches, this is Florida living at its finest. Be sure to check out the video walkthrough in the listing details. Schedule your private tour today and experience the best that Wild Oaks at Grand Haven has to offer.
Location
State FL
County Flagler
Community Grand Haven
Area 32137 - Palm Coast
Zoning PUD
Rooms
Other Rooms Den/Library/Office
Interior
Interior Features Ceiling Fans(s), Crown Molding, Eat-in Kitchen, High Ceilings, Primary Bedroom Main Floor, Stone Counters, Thermostat, Tray Ceiling(s), Vaulted Ceiling(s), Walk-In Closet(s), Window Treatments
Heating Electric
Cooling Central Air
Flooring Carpet, Tile
Fireplaces Type Gas, Living Room, Stone
Furnishings Unfurnished
Fireplace true
Appliance Built-In Oven, Convection Oven, Dishwasher, Disposal, Dryer, Electric Water Heater, Microwave, Range, Range Hood, Refrigerator, Washer
Laundry Laundry Room
Exterior
Exterior Feature Lighting, Outdoor Kitchen, Private Mailbox, Rain Gutters, Sidewalk, Sliding Doors, Sprinkler Metered
Garage Spaces 2.0
Pool Heated, In Ground, Lighting, Salt Water, Screen Enclosure
Community Features Clubhouse, Deed Restrictions, Fitness Center, Gated Community - Guard, Gated Community - No Guard, Golf, Irrigation-Reclaimed Water, Park, Playground, Pool, Restaurant, Sidewalks, Tennis Court(s), Street Lights
Utilities Available BB/HS Internet Available, Cable Connected, Electricity Connected, Propane, Public, Sewer Connected, Sprinkler Meter, Sprinkler Recycled, Underground Utilities, Water Connected
Amenities Available Basketball Court, Clubhouse, Fence Restrictions, Fitness Center, Gated, Park, Pickleball Court(s), Playground, Pool, Recreation Facilities, Sauna, Security, Shuffleboard Court, Tennis Court(s), Trail(s)
Waterfront Description Lake Front,Pond
View Y/N Yes
View Trees/Woods, Water
Roof Type Shingle
Attached Garage true
Garage true
Private Pool Yes
Building
Story 1
Entry Level One
Foundation Slab
Lot Size Range 1/4 to less than 1/2
Sewer Public Sewer
Water Public
Structure Type Block
New Construction false
Construction Status Completed
Schools
Elementary Schools Old Kings Elementary
Middle Schools Indian Trails Middle-Fc
High Schools Matanzas High
Others
Pets Allowed Yes
HOA Fee Include Pool,Maintenance Grounds,Management,Recreational Facilities,Security
Senior Community No
Ownership Fee Simple
Monthly Total Fees $258
Acceptable Financing Cash, Conventional, VA Loan
Membership Fee Required Required
Listing Terms Cash, Conventional, VA Loan
Special Listing Condition None

GET MORE INFORMATION

Agent | License ID: SL3456849






