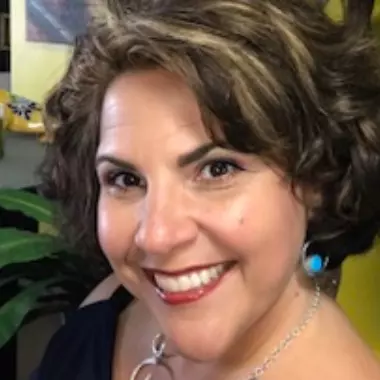
Bought with
5 Beds
4 Baths
2,570 SqFt
5 Beds
4 Baths
2,570 SqFt
Key Details
Property Type Single Family Home
Sub Type Single Family Residence
Listing Status Active
Purchase Type For Sale
Square Footage 2,570 sqft
Price per Sqft $217
Subdivision Woodland Park Ph 8
MLS Listing ID G5103698
Bedrooms 5
Full Baths 3
Half Baths 1
Construction Status Completed
HOA Fees $77/mo
HOA Y/N Yes
Annual Recurring Fee 924.0
Year Built 2022
Annual Tax Amount $509
Lot Size 6,098 Sqft
Acres 0.14
Property Sub-Type Single Family Residence
Source Stellar MLS
Property Description
Step inside to discover a bright and open floor plan, with gorgeous, upgraded tile flooring, modern features and a welcoming living area, perfect for gatherings and family time. The kitchen is equipped with modern appliances, including a gas stovetop, built in microwave and oven, dishwasher and water filtration system. Enjoy ample cabinetry, and a spacious island, helping make meal prep and dining effortless. Adjacent dining spaces and cozy living areas create a seamless flow throughout the home. This home features a separate dining room, but it can be used as an office space too.
The primary suite, located on the main level, is a private retreat, complete with two large walk-in closets and en-suite bathroom equipped with a soaker tub and roomy walk-in shower, and an extra-large vanity with dual sinks. Four additional bedrooms are all located upstairs, one with an ensuite, perfect for guests. All rooms are generously sized, allowing each family member or guest their own exclusive space and all full bathrooms have a UV sanitization light system. In addition, there is a UV light installed in the HVAC system, to keep the air within the home fresh and purified.
Outside, enjoy the large backyard and enclosed patio, stubbed and ready for an outdoor kitchen to be built, perfect for outdoor entertaining, gardening, or relaxing in the Florida sunshine. The oversized driveway and two-car garage, provide ample parking and space. The solar panels keep energy bills low and provides peace of mind. This wonderful community amenities include a luxury community pool, covered seating areas, bathrooms, a dog park, soccer field and playground.
Located in the heart of Orlando, you'll enjoy convenient access to shopping, dining, top-rated schools, and major highways for an easy commute throughout Central Florida. This home combines comfort, functionality, and location — a true gem ready for its next owners.
Don't miss your opportunity to make this your new home!
Location
State FL
County Orange
Community Woodland Park Ph 8
Area 32824 - Orlando/Taft / Meadow Woods
Zoning P-D
Interior
Interior Features Eat-in Kitchen, High Ceilings, Kitchen/Family Room Combo, Open Floorplan, Pest Guard System, Primary Bedroom Main Floor, Smart Home, Solid Surface Counters, Split Bedroom, Thermostat, Vaulted Ceiling(s), Walk-In Closet(s), Window Treatments
Heating Central, Electric
Cooling Central Air
Flooring Carpet, Ceramic Tile
Fireplace false
Appliance Built-In Oven, Cooktop, Dishwasher, Disposal, Dryer, Gas Water Heater, Microwave, Range Hood, Washer, Water Filtration System
Laundry Electric Dryer Hookup, Inside, Laundry Room, Washer Hookup
Exterior
Exterior Feature Lighting, Sidewalk
Garage Spaces 2.0
Community Features Community Mailbox, Deed Restrictions, Dog Park, Playground, Pool, Sidewalks, Street Lights
Utilities Available BB/HS Internet Available, Cable Connected, Electricity Connected, Fiber Optics, Natural Gas Connected, Phone Available, Public, Sewer Connected, Water Connected
Amenities Available Playground, Pool
Roof Type Shingle
Porch Covered, Rear Porch, Screened
Attached Garage true
Garage true
Private Pool No
Building
Lot Description Landscaped, Level, Sidewalk, Paved
Entry Level Two
Foundation Block
Lot Size Range 0 to less than 1/4
Sewer Public Sewer
Water Public
Structure Type Stucco
New Construction false
Construction Status Completed
Others
Pets Allowed Cats OK, Dogs OK
HOA Fee Include Pool,Recreational Facilities
Senior Community No
Ownership Fee Simple
Monthly Total Fees $77
Acceptable Financing Cash, Conventional, FHA, VA Loan
Membership Fee Required Required
Listing Terms Cash, Conventional, FHA, VA Loan
Special Listing Condition None
Virtual Tour https://my.matterport.com/show/?m=h9NV43CH4XY&mls=1

GET MORE INFORMATION

Agent | License ID: SL3456849






