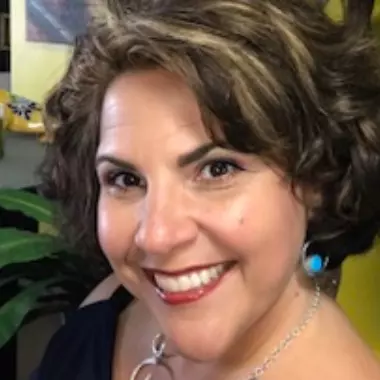
Bought with
3 Beds
3 Baths
14,251,536 SqFt
3 Beds
3 Baths
14,251,536 SqFt
Key Details
Property Type Townhouse
Sub Type Townhouse
Listing Status Active
Purchase Type For Sale
Square Footage 14,251,536 sqft
Price per Sqft $0
Subdivision Village At Curry Ford Woods
MLS Listing ID O6354510
Bedrooms 3
Full Baths 2
Half Baths 1
Construction Status Completed
HOA Fees $56/mo
HOA Y/N Yes
Annual Recurring Fee 672.0
Year Built 1992
Annual Tax Amount $4,386
Lot Size 8,276 Sqft
Acres 0.19
Property Sub-Type Townhouse
Source Stellar MLS
Property Description
Location
State FL
County Orange
Community Village At Curry Ford Woods
Area 32822 - Orlando/Ventura
Zoning R-2
Interior
Interior Features Ceiling Fans(s), Eat-in Kitchen, Living Room/Dining Room Combo, Open Floorplan
Heating Central
Cooling Central Air
Flooring Laminate
Furnishings Unfurnished
Fireplace false
Appliance Dishwasher, Range, Range Hood, Refrigerator
Laundry Laundry Room
Exterior
Exterior Feature Sidewalk
Garage Spaces 1.0
Community Features Clubhouse
Utilities Available Public
Roof Type Shingle
Attached Garage true
Garage true
Private Pool No
Building
Lot Description Cul-De-Sac
Entry Level Two
Foundation Slab
Lot Size Range 0 to less than 1/4
Sewer Public Sewer
Water Public
Structure Type Other
New Construction false
Construction Status Completed
Schools
Elementary Schools Pinar Elem
Middle Schools Liberty Middle
High Schools Colonial High
Others
Pets Allowed Number Limit, Size Limit, Yes
HOA Fee Include Pool
Senior Community No
Pet Size Small (16-35 Lbs.)
Ownership Fee Simple
Monthly Total Fees $56
Acceptable Financing Cash, Conventional, FHA, USDA Loan, VA Loan
Membership Fee Required Required
Listing Terms Cash, Conventional, FHA, USDA Loan, VA Loan
Num of Pet 2
Special Listing Condition None
Virtual Tour https://www.propertypanorama.com/instaview/stellar/O6354510

GET MORE INFORMATION

Agent | License ID: SL3456849






