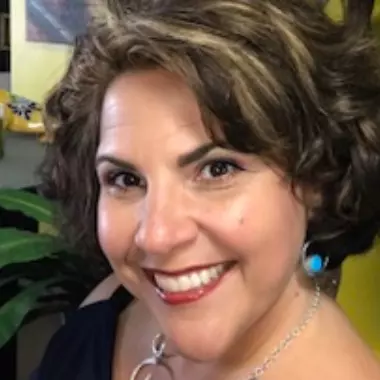Bought with COLDWELL BANKER REALTY
$289,000
$289,000
For more information regarding the value of a property, please contact us for a free consultation.
3 Beds
2 Baths
1,565 SqFt
SOLD DATE : 07/22/2025
Key Details
Sold Price $289,000
Property Type Single Family Home
Sub Type Single Family Residence
Listing Status Sold
Purchase Type For Sale
Square Footage 1,565 sqft
Price per Sqft $184
Subdivision Clubhouse Estates
MLS Listing ID L4951798
Sold Date 07/22/25
Bedrooms 3
Full Baths 2
HOA Fees $12/ann
HOA Y/N Yes
Annual Recurring Fee 150.0
Year Built 2001
Annual Tax Amount $3,416
Lot Size 10,018 Sqft
Acres 0.23
Property Sub-Type Single Family Residence
Source Stellar MLS
Property Description
Every home tells a story, and this one begins with new beginnings. Welcome to 5306 Keely Ct, a thoughtfully refreshed 3-bedroom, 2-bath home in Highland City. Set on a spacious 0.24-acre fenced lot, this 1,565 SqFt home has been lovingly updated from top to bottom — including a newer roof (2022), newer A/C (2022), new water heater (2025), new floors throughout (2025), and fresh paint both inside and out (2025).
Step inside to soaring vaulted ceilings and a bright, open layout that effortlessly flows from living to dining to kitchen. The kitchen features crisp white cabinetry, stainless steel appliances, and a cozy breakfast nook filled with natural light.
The split-bedroom plan ensures privacy, while the primary suite offers a peaceful retreat with an en-suite bath. The fenced backyard is a blank canvas for weekend BBQs, swing sets, or a garden oasis.
Whether you're a first-time homebuyer or simply ready for a fresh start, this USDA-eligible home delivers comfort, style, and the feeling of home. Schedule your showing today!
Location
State FL
County Polk
Community Clubhouse Estates
Area 33812 - Lakeland
Interior
Interior Features Ceiling Fans(s), Eat-in Kitchen, High Ceilings, Living Room/Dining Room Combo, Open Floorplan, Primary Bedroom Main Floor, Split Bedroom, Thermostat, Walk-In Closet(s)
Heating Central
Cooling Central Air
Flooring Luxury Vinyl, Vinyl
Furnishings Unfurnished
Fireplace false
Appliance Cooktop, Dishwasher, Dryer, Electric Water Heater, Microwave, Range, Range Hood, Refrigerator, Washer
Laundry Electric Dryer Hookup, In Garage, Laundry Room
Exterior
Exterior Feature Private Mailbox, Rain Gutters
Garage Spaces 2.0
Fence Vinyl
Community Features None
Utilities Available BB/HS Internet Available, Cable Available, Electricity Available, Electricity Connected, Phone Available
Roof Type Shingle
Porch Patio
Attached Garage true
Garage true
Private Pool No
Building
Lot Description Corner Lot, In County
Entry Level One
Foundation Concrete Perimeter, Slab
Lot Size Range 0 to less than 1/4
Sewer Septic Tank
Water Public
Structure Type Block,Stucco
New Construction false
Schools
Elementary Schools Highland City Elem
Middle Schools Bartow Middle
High Schools Bartow High
Others
Pets Allowed Yes
Senior Community No
Ownership Fee Simple
Monthly Total Fees $12
Acceptable Financing Cash, Conventional, FHA, USDA Loan, VA Loan
Membership Fee Required Required
Listing Terms Cash, Conventional, FHA, USDA Loan, VA Loan
Special Listing Condition None
Read Less Info
Want to know what your home might be worth? Contact us for a FREE valuation!

Our team is ready to help you sell your home for the highest possible price ASAP

© 2025 My Florida Regional MLS DBA Stellar MLS. All Rights Reserved.
GET MORE INFORMATION

Agent | License ID: SL3456849

